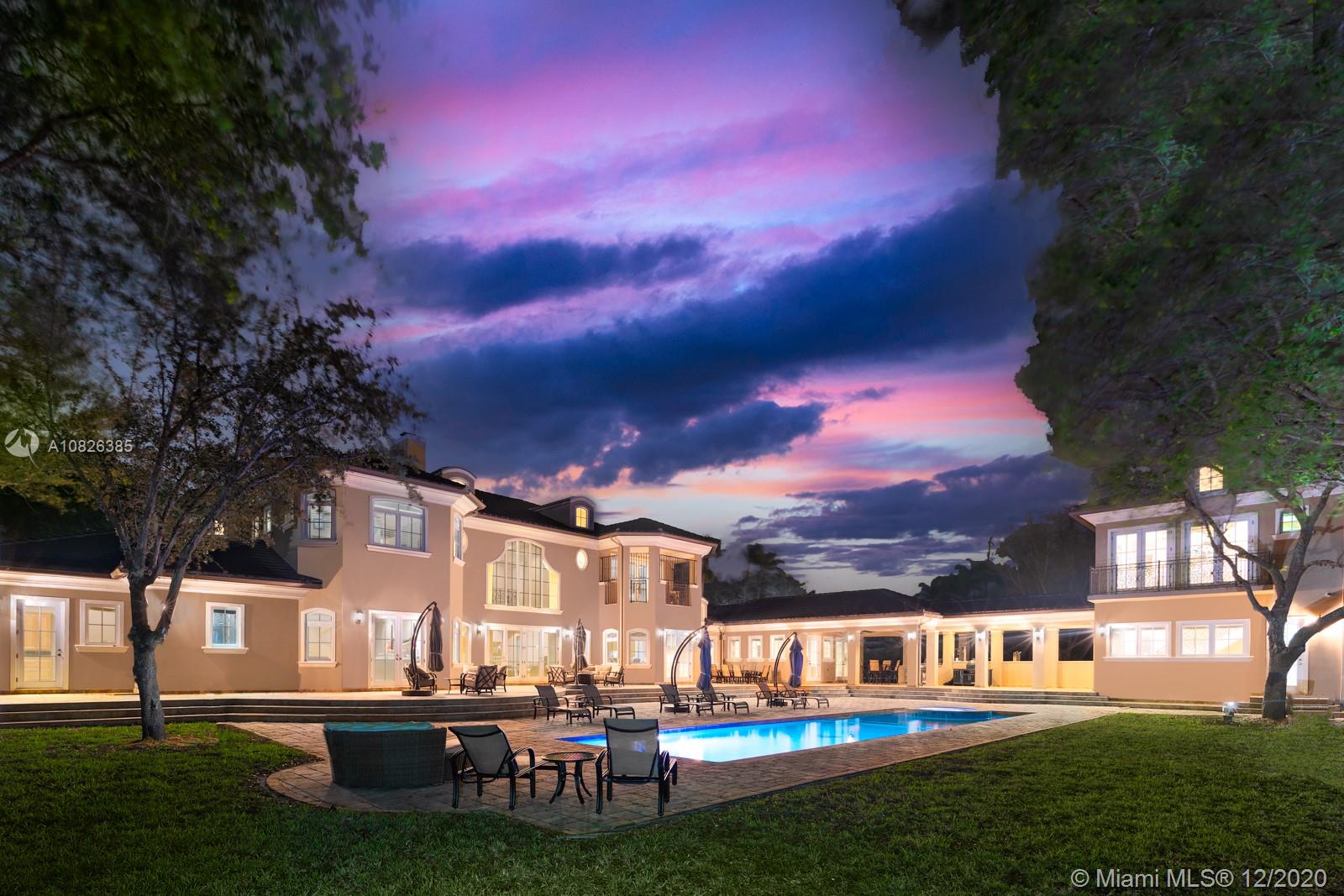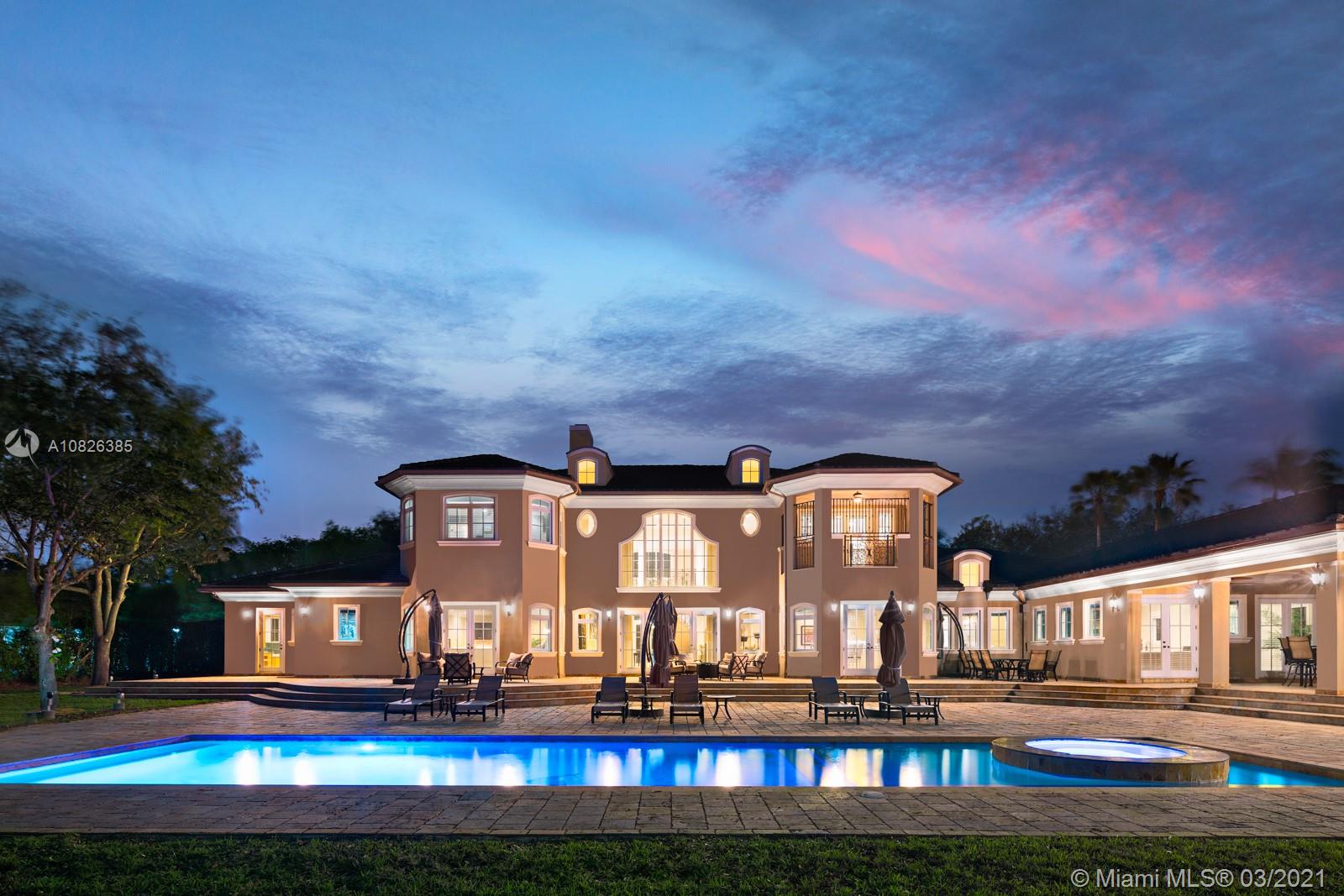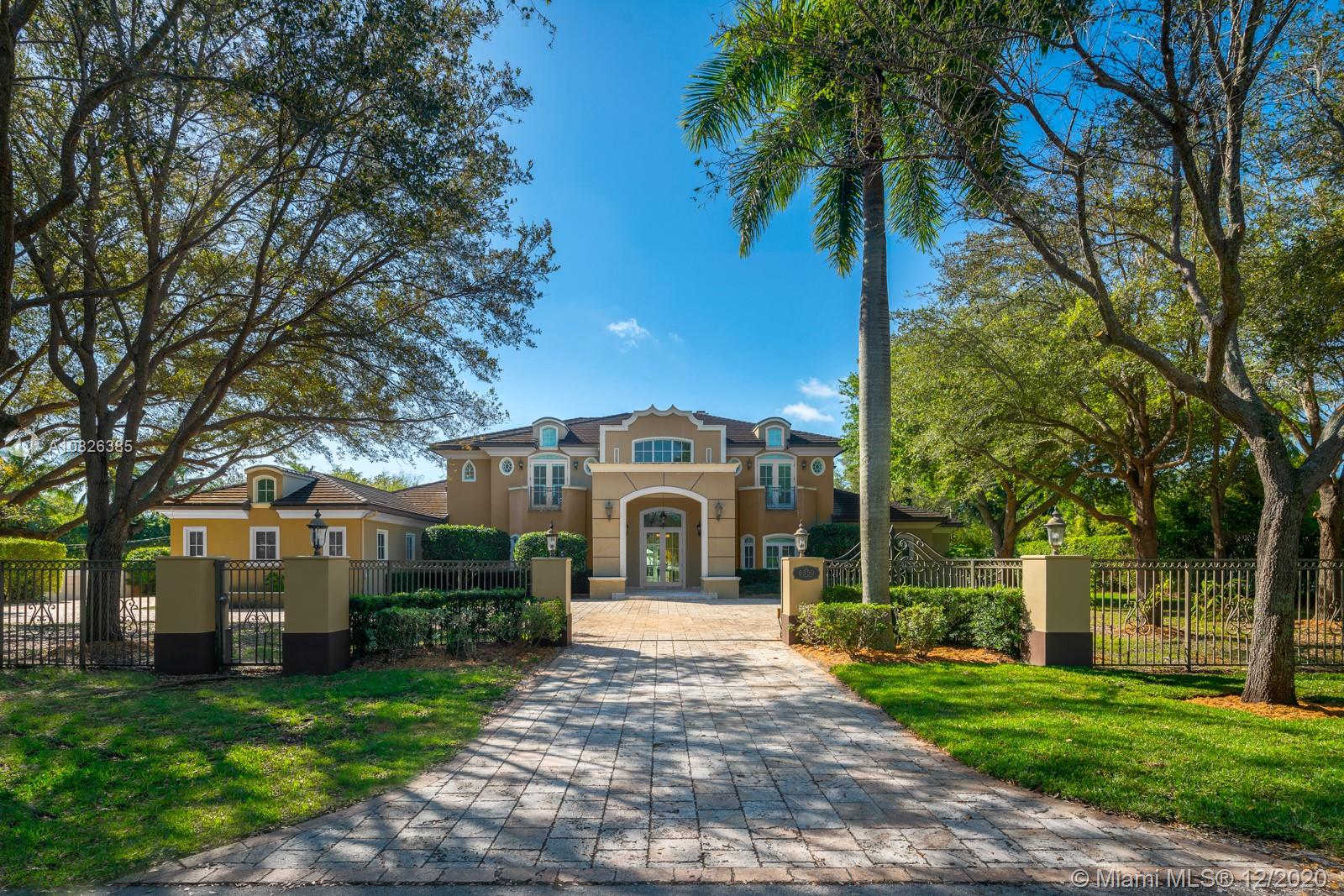For more information regarding the value of a property, please contact us for a free consultation.
6350 SW 110th St Pinecrest, FL 33156
Want to know what your home might be worth? Contact us for a FREE valuation!

Our team is ready to help you sell your home for the highest possible price ASAP
Key Details
Sold Price $3,450,000
Property Type Single Family Home
Sub Type Single Family Residence
Listing Status Sold
Purchase Type For Sale
Square Footage 9,440 sqft
Price per Sqft $365
Subdivision Traverse Manor
MLS Listing ID A10826385
Sold Date 04/27/21
Style Detached,Two Story
Bedrooms 8
Full Baths 8
Half Baths 1
Construction Status Resale
HOA Y/N No
Year Built 2006
Annual Tax Amount $52,527
Tax Year 2019
Contingent No Contingencies
Lot Size 0.910 Acres
Property Sub-Type Single Family Residence
Property Description
Spectacular 1-acre estate in coveted North Pinecrest featuring 8BR/8.5BA and 9,997 Adj. Sq. Ft. (11,414 total Sq. Ft.). Spacious formal and informal living areas w/ soaring volume ceilings and CGI impact windows/doors. Gourmet eat-in kitchen w/ Viking Professional appliances. Home theater, elevator and gas fireplace. 55‘ heated pool w/ expansive patio, summer kitchen and loggia to two-story guest house. Walled and gated w/ 3-car garage and whole house generator. Pinecrest Elementary School District.
Location
State FL
County Miami-dade County
Community Traverse Manor
Area 50
Direction From SW 57th Ave (Red Road) head west on SW 104th St. Left on SW 62nd Ave, right on SW 110th St, property located on left.
Interior
Interior Features Built-in Features, Bedroom on Main Level, Dining Area, Separate/Formal Dining Room, Entrance Foyer, Eat-in Kitchen, French Door(s)/Atrium Door(s), First Floor Entry, Fireplace, High Ceilings, Main Level Master, Sitting Area in Master, Walk-In Closet(s), Elevator
Heating Central, Electric
Cooling Central Air, Ceiling Fan(s), Electric, Zoned
Flooring Marble
Fireplace Yes
Window Features Arched,Casement Window(s)
Appliance Built-In Oven, Dryer, Dishwasher, Gas Range, Microwave, Refrigerator
Exterior
Exterior Feature Lighting, Outdoor Grill
Parking Features Attached
Garage Spaces 3.0
Pool Cleaning System, Heated, In Ground, Pool
View Garden, Pool
Roof Type Flat,Tile
Garage Yes
Private Pool Yes
Building
Lot Description <1 Acre, Sprinklers Automatic, Sprinkler System
Faces North
Story 2
Foundation Slab
Sewer Septic Tank
Water Well
Architectural Style Detached, Two Story
Level or Stories Two
Additional Building Guest House
Structure Type Block
Construction Status Resale
Schools
Elementary Schools Pinecrest
Middle Schools Palmetto
High Schools Miami Palmetto
Others
Senior Community No
Tax ID 20-50-12-003-0040
Acceptable Financing Cash, Conventional
Listing Terms Cash, Conventional
Financing Cash
Special Listing Condition Listed As-Is
Read Less
Bought with Shelton and Stewart REALTORS


