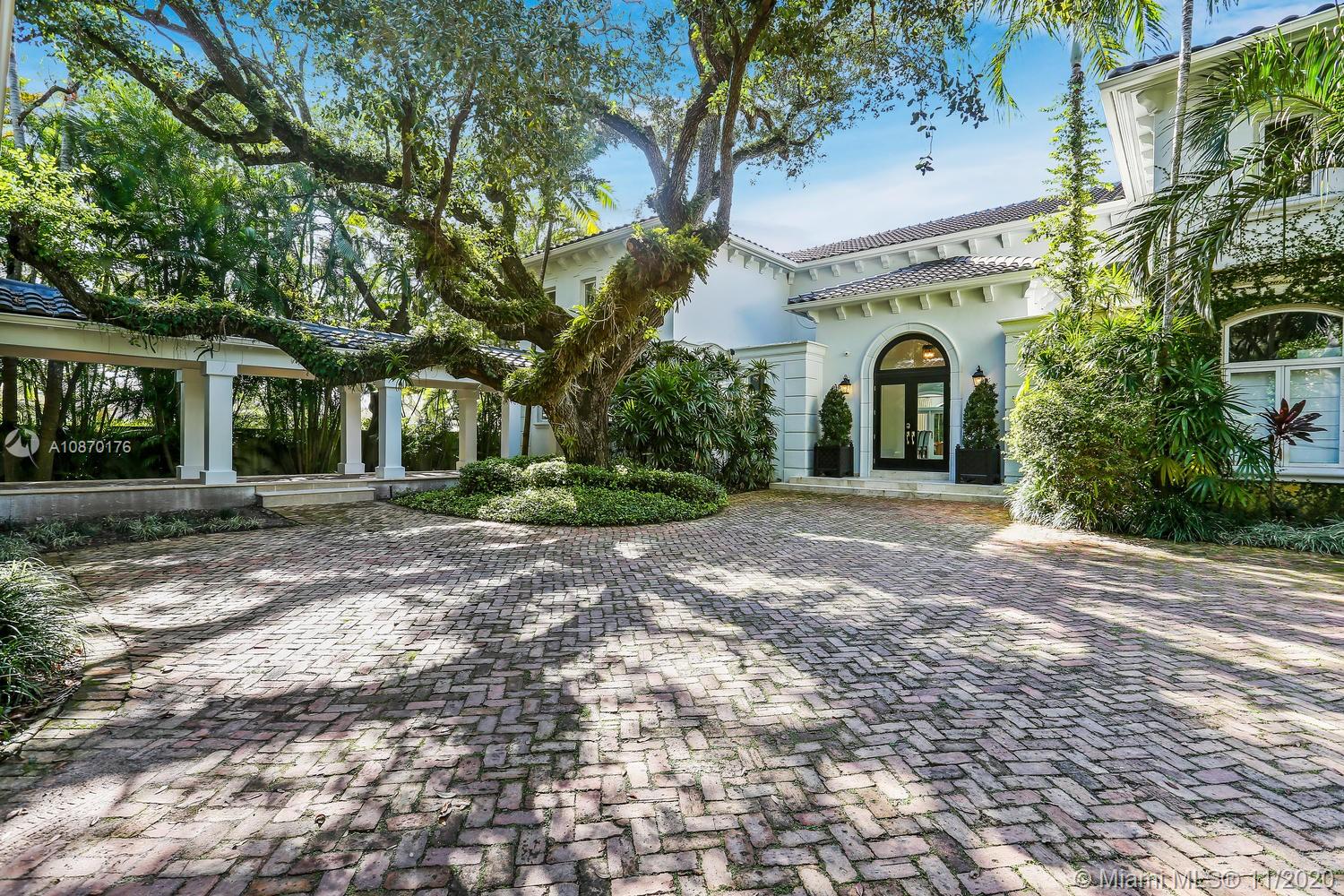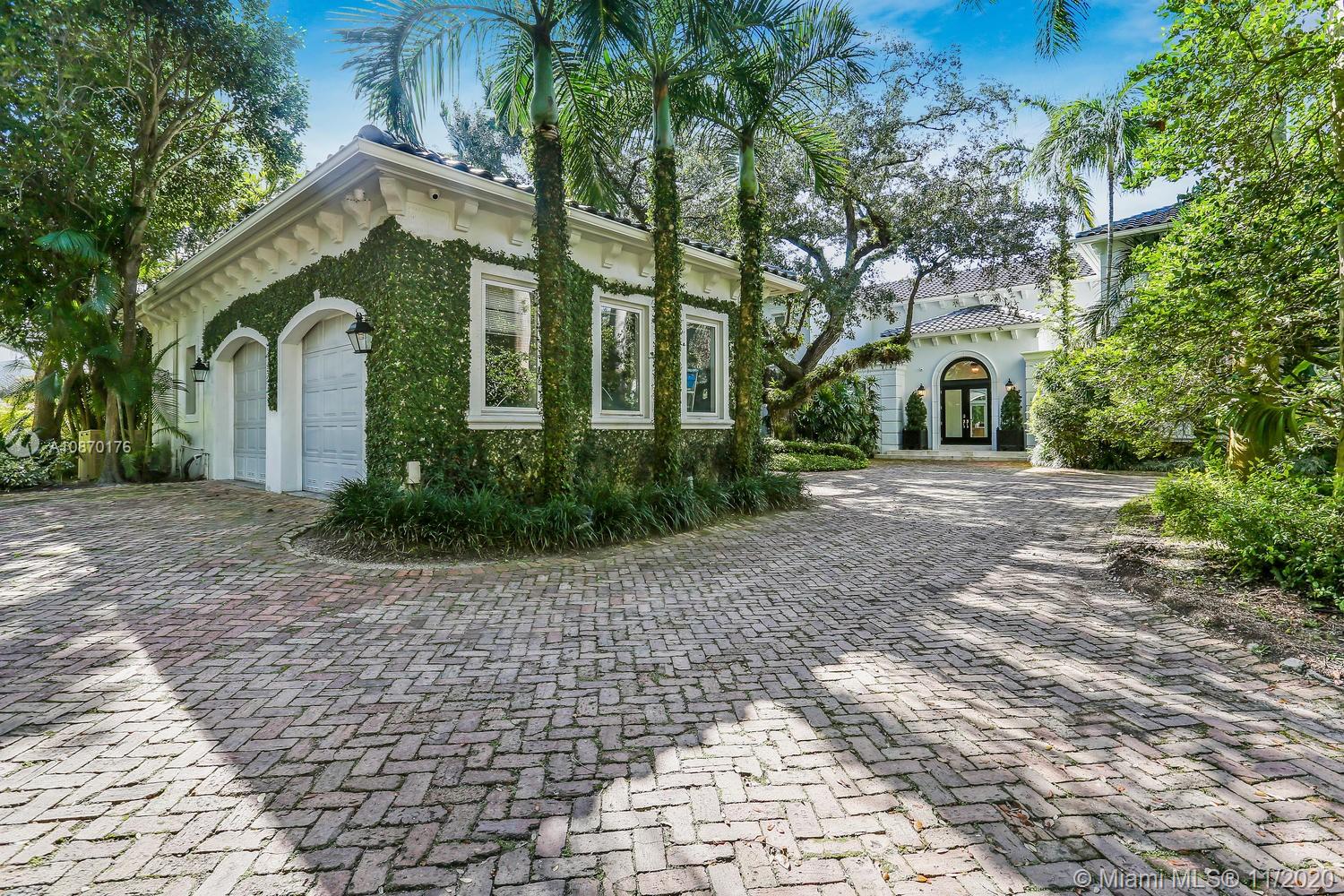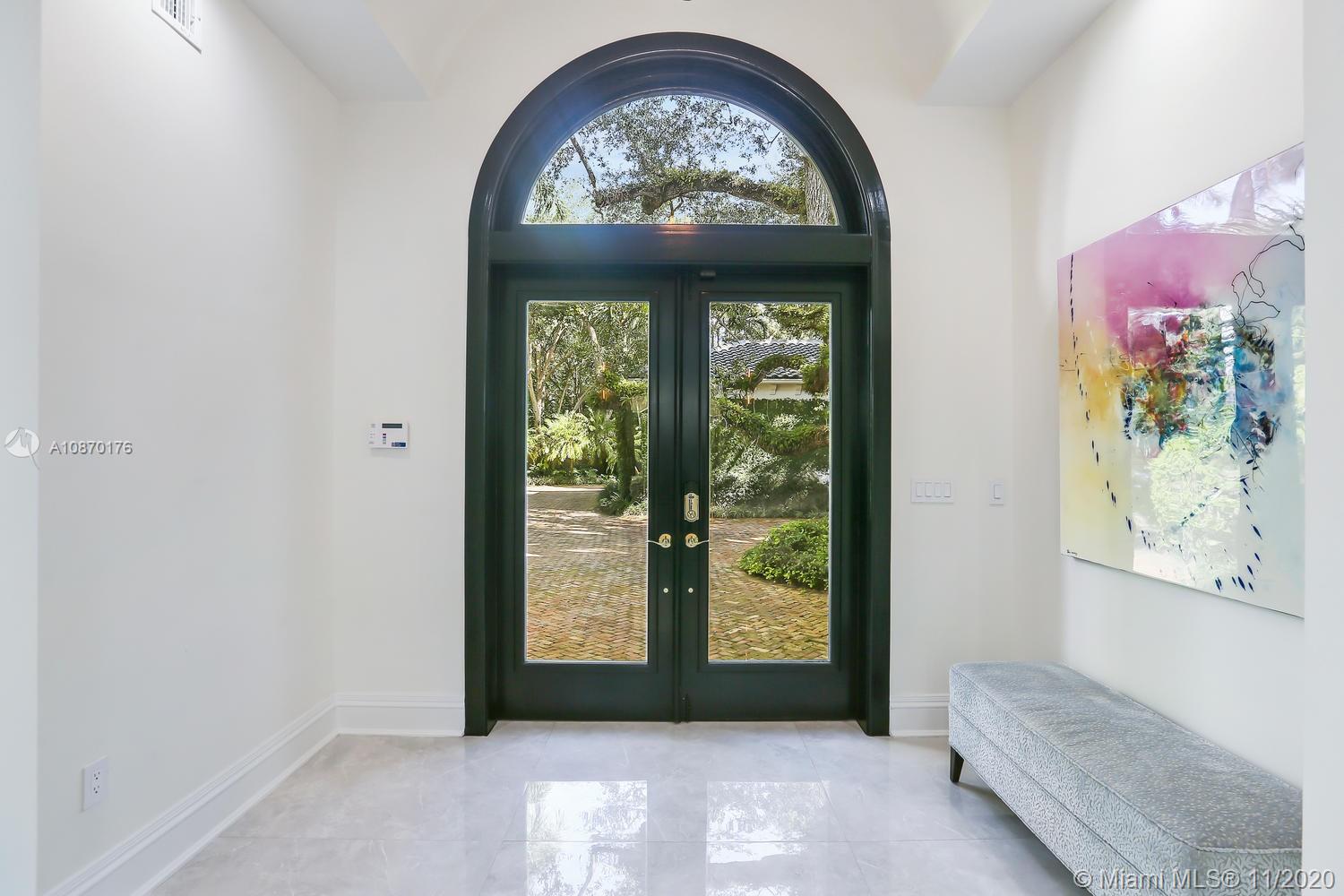For more information regarding the value of a property, please contact us for a free consultation.
5770 SW 100th St Pinecrest, FL 33156
Want to know what your home might be worth? Contact us for a FREE valuation!

Our team is ready to help you sell your home for the highest possible price ASAP
Key Details
Sold Price $2,950,000
Property Type Single Family Home
Sub Type Single Family Residence
Listing Status Sold
Purchase Type For Sale
Square Footage 6,447 sqft
Price per Sqft $457
Subdivision The Palm Estates
MLS Listing ID A10870176
Sold Date 03/01/21
Style Detached,Other,Two Story
Bedrooms 5
Full Baths 5
Half Baths 1
Construction Status Resale
HOA Fees $333/ann
HOA Y/N Yes
Year Built 1997
Annual Tax Amount $32,933
Tax Year 1997
Contingent Backup Contract/Call LA
Lot Size 0.517 Acres
Property Sub-Type Single Family Residence
Property Description
French contemporary, 100% redone, builder acre hidden in Gated Palms Estate on Cul-de-sac. Uniquely convenient & private. MOVE IN READY! NO HIDDEN COSTS. Generator pwr.6,800 sqft, 24ft vaulted ceilings, 3 seating areas. 5 bed/5.5 ensuite baths. Scavolini gourmet kitchen, herringbone floors, Subzero fridge/freezers, Gagganeau wine fridge & Wolf gas stove. Grandmaster with private lounge/HOME OFFICE,3 large walk-in closets & private exit to pool & garden. Great room, formal dining & living, family room. Entertainer's dream, impact glass, large outdoor entertainment. 500ft covered terrace, lounge area & marble deck.Outdoor kitchen, vast garden lined with Palms.Perfect for exclusive events. French lamp lite tree-lined private manicured access. Top schools, restaurants & shops.
Location
State FL
County Miami-dade County
Community The Palm Estates
Area 50
Interior
Interior Features Wet Bar, Bedroom on Main Level, Breakfast Area, Closet Cabinetry, Dining Area, Separate/Formal Dining Room, Entrance Foyer, Eat-in Kitchen, French Door(s)/Atrium Door(s), First Floor Entry, High Ceilings, Kitchen Island, Kitchen/Dining Combo, Custom Mirrors, Main Level Master, Other, Pantry, Sitting Area in Master, Split Bedrooms, Skylights, Vaulted Ceiling(s)
Heating Central, Electric
Cooling Central Air, Electric
Flooring Marble, Other, Wood
Window Features Blinds,Impact Glass,Skylight(s)
Appliance Some Gas Appliances, Built-In Oven, Dryer, Dishwasher, Disposal, Gas Range, Gas Water Heater, Ice Maker, Microwave, Refrigerator, Self Cleaning Oven, Washer
Laundry Washer Hookup, Dryer Hookup, Laundry Tub
Exterior
Exterior Feature Barbecue, Deck, Fence, Security/High Impact Doors, Lighting, Outdoor Grill
Parking Features Attached
Garage Spaces 2.0
Pool Heated, In Ground, Pool
Community Features Gated, Home Owners Association
Utilities Available Cable Available, Underground Utilities
View Garden
Roof Type Barrel
Porch Deck
Garage Yes
Private Pool Yes
Building
Lot Description <1 Acre
Faces East
Story 2
Sewer Septic Tank
Water Public
Architectural Style Detached, Other, Two Story
Level or Stories Two
Structure Type Block
Construction Status Resale
Schools
Elementary Schools Pinecrest
Middle Schools Palmetto
High Schools Miami Palmetto
Others
Pets Allowed Conditional, Yes
HOA Fee Include Common Areas,Maintenance Structure
Senior Community No
Tax ID 20-50-01-048-0060
Security Features Security System Owned,Gated Community,Smoke Detector(s)
Acceptable Financing Cash, Conventional
Listing Terms Cash, Conventional
Financing Conventional
Pets Allowed Conditional, Yes
Read Less
Bought with Douglas Elliman


